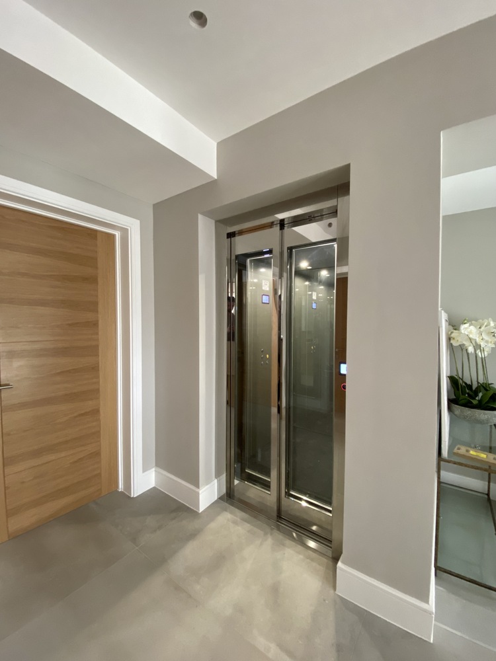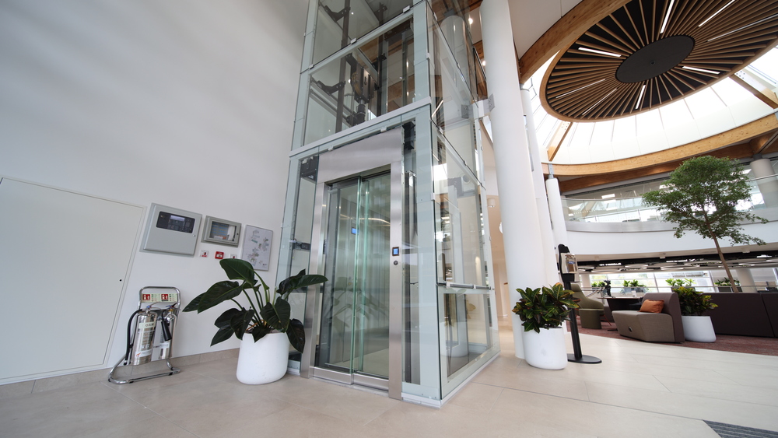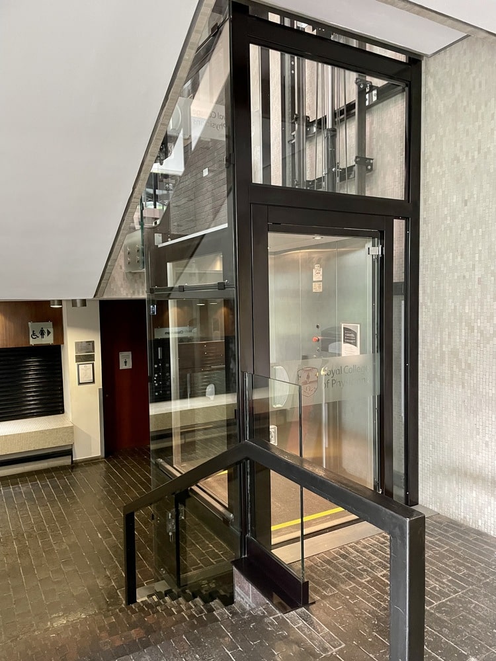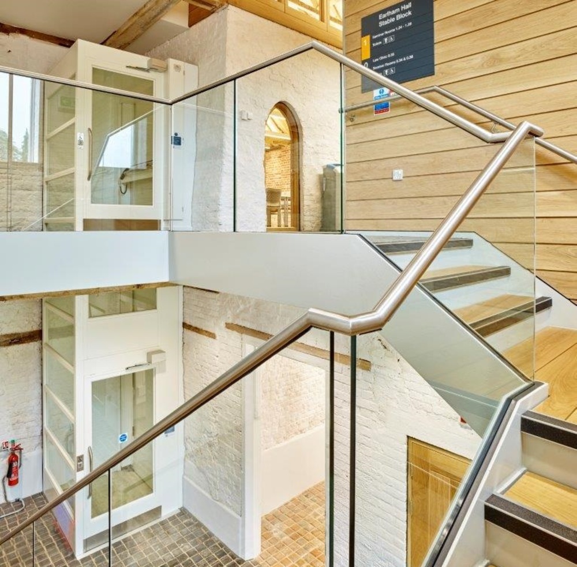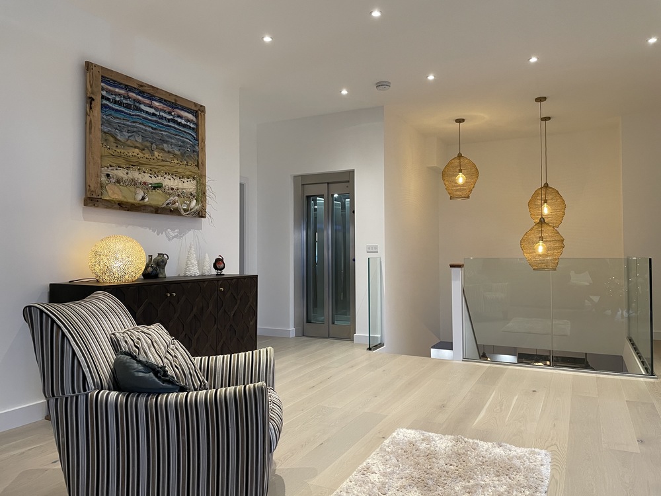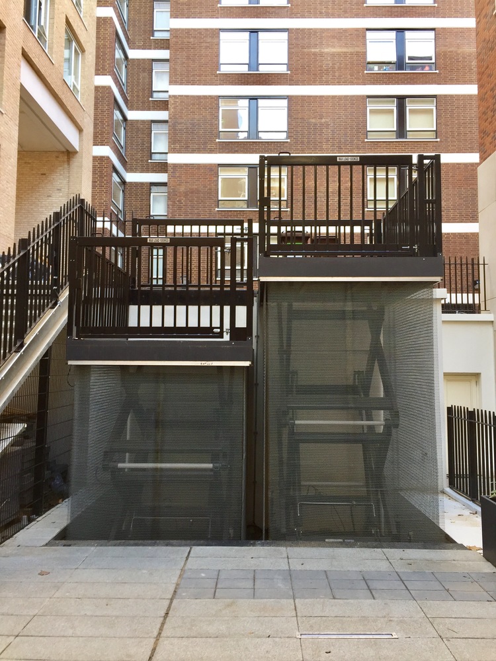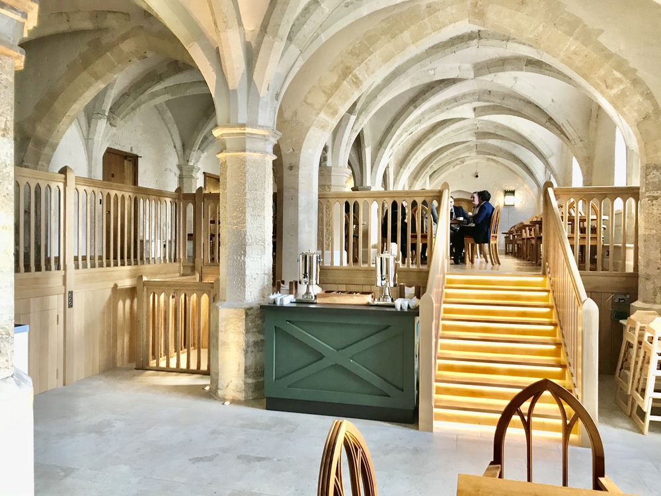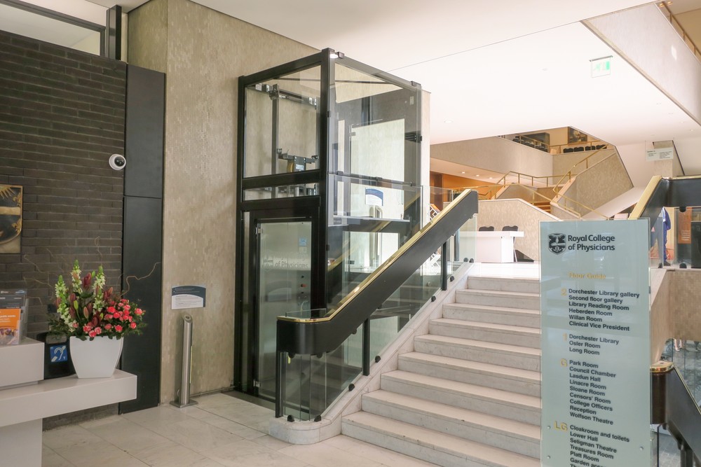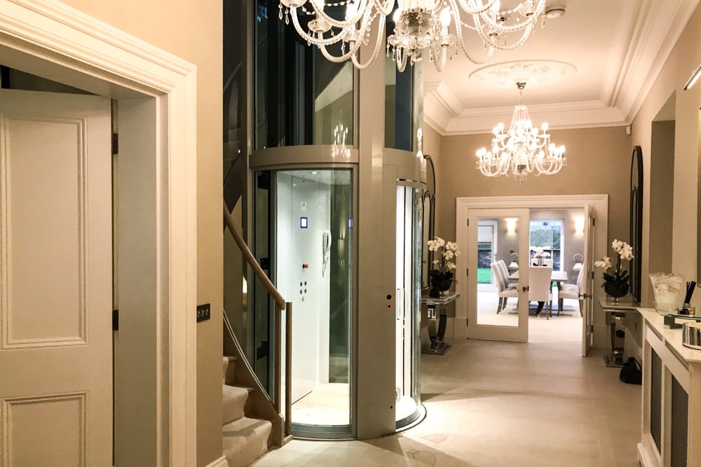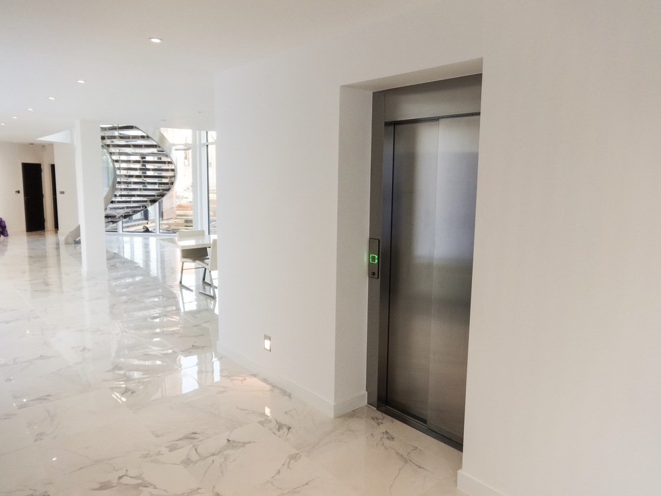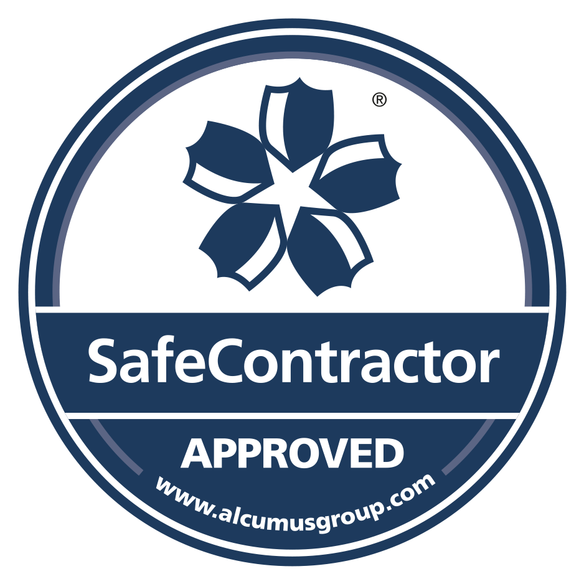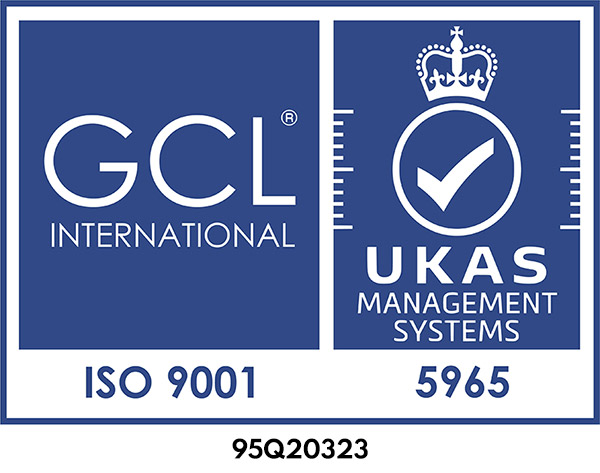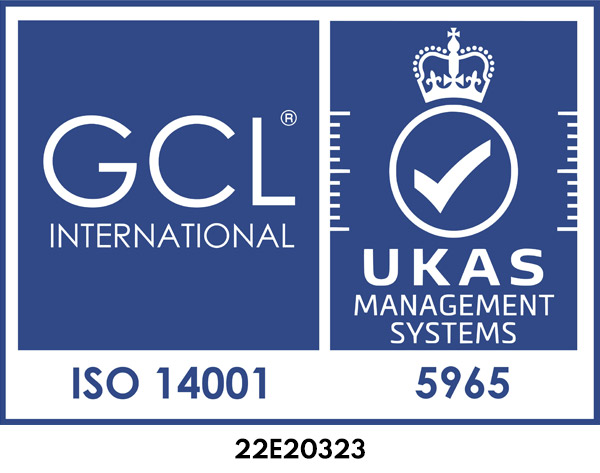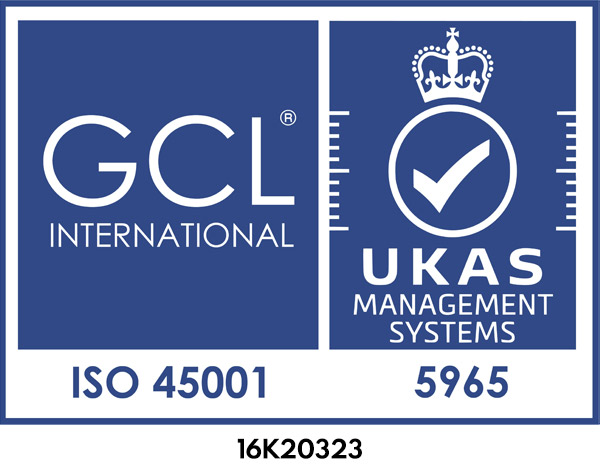Hospital Lifts
Day in and day out, hundreds of patients, doctors, nurses, staff and visitors move between floors, in these environments hospital lifts are critical where time is precious. Low mobility areas in a hospital can make it tricky to gain access from the different floors whens stairs both internally and externally are not an option. Our range of lift solutions are suitable for all hospital applications and are reliable to move people and goods rapidly and smoothly.
Bespoke design for hospital lifts
Alliance Platform Lifts will ensure dimensions of hospital lifts are standard to at least accommodate for one stretcher. The interior design of the hospital lifts are stainless and the lighting is kept at a level that does not disturb patients. Hospital lift cabin buttons can be lowered than traditional lifts and the doors can be wider to suit.
Whether it’s hospital lifts for a certain department or a large scale application, your dedicated Project Manager will help support you every step of the way, from design and planning, right through to installation and aftercare.
Our team understands how busy hospitals can be, which is why our aim is to cause minimal disruption to the hospital, so we will work around you to ensure the lifts for hospitals are installed at a time to suit and is kept to a short timescale.
Service & aftercare for hospital lifts
Alliance Platform Lifts offer a series of aftercare services and have one of the largest aftercare support teams across the country to respond in an emergency situation. Learn more about our support service.
For further information or to request a quotation, please contact us to speak to an experienced member of our team.

Why choose us?
Good Sound Advice
From day one you'll be assigned a dedicated Project Manager who will be your single point of contact. From planning and design, to installation and aftercare, they will be with you every step of the way.
Bespoke Platforms
Exceptional design is at the core of our business. When installing a lift in your home or business, you want it to be aesthetically pleasing as well as functional. We work with property owners and interior designers to ensure your new lift is not only in keeping with the design of the building, but that it also reflects your personality and style.
Project liaison and support from concept, to installation and handover
We put significant time and effort in building strong face-to-face relationships with all our clients. Only by working closely with our customers, and their representatives, can we ensure that our projects always exceed expectations.
Service and Support for life
Our aftercare and service packages provide complete peace of mind. Our aftercare team has over 50 dedicated field service engineers located across London and the South East who are only a phone call away - 24 hours a day, 7 days a week.
Concise and clear costs on all of our lift projects
No job is too large or small and all our customers are given the very best support available. Alliance Platform Lifts has built a unique business by having knowledgeable and approachable people. So please call us today, even if you are at the early stages and just considering the options available to you.
Support every step of the way
Our service is a start-to-finish, top-to-bottom one for anyone who is seeking to have a outdoor platform lift created and fitted in their property. Our team operates in accordance with the following three-step process:
Design & Planning
We provide a highly professional lift design service to ensure your lift solution is designed to the highest specifications and is built to last. Working closely with our customers, we can produce CAD drawings, visuals and mock-ups to comply with the design provided.
Installation
Collaborating closely with your construction team, our experts will play an integral role in ensuring a seamless installation of your lift.
Maintenance
We offer full aftercare and support to all our clients, as well as comprehensive and cost-effective service packages to ensure your lift operates at optimum performance.
Get in touch to discuss your lift requirements
Frequently asked questions
With a product range that’s designed around versatility, we can build a platform lift that’s crafted specifically to your requirements and the space you have available. Give us a call today to discuss your needs.
The maximum weight capacity for our vertical lifts ranges from 300kg (47 stones) to 500kg (78 stones), though weights vary across different models.
The required headroom varies for each lift model, however, this is usually somewhere between 2,100mm and 23,500mm.
The maximum travel of our vertical lifts varies for each model, however, we can fit platform lifts up to 14.5m.
No – you can choose to exit at the back (known as open through) or even at the side (open adjacent).
The maximum legal speed is 0.15 meters per second.
No – although we prefer a small pit (between 60mm and 120 mm deep), we can easily fit a small ramp if this is not possible.
We can either work with your chosen builder or we can carry out all the work ourselves. Our complete turn key solution keeps project timing to a minimum and our dedicated Project Manager will keep you informed at every stage of the process.
The lead time from order through to installation is usually around 6-11 weeks depending on the type of lift you choose. The fitting process usually takes between 2 and 5 days, depending on the complexity of the project.
No – all our platform lifts run off single phase 240v power supply.
You won’t – all of our vertical platform lifts come with battery-powered emergency lowering, which will slowly lower the cabin to the ground floor in the event of a power outage. In addition, all our lifts are fitted with an auto-dialler or telephone.
Alliance Platform Lifts are dedicated to providing our customers with high quality, exceptional and reliable platform lifts, cabin lifts and goods lifts, with cost-effective support for life.

