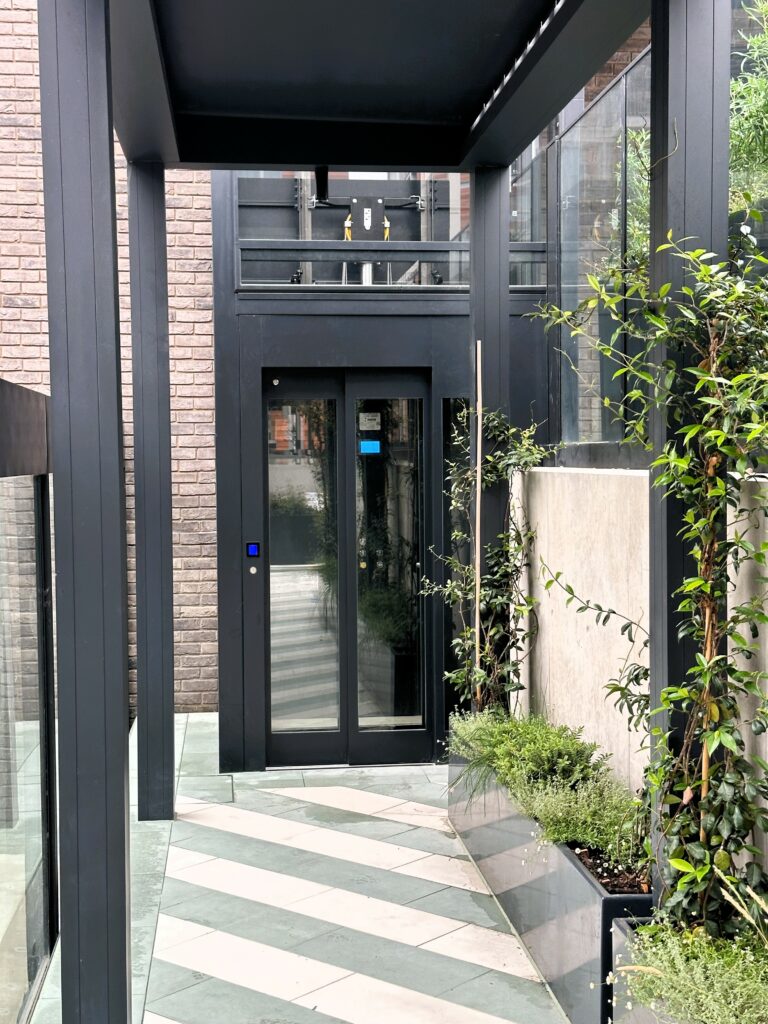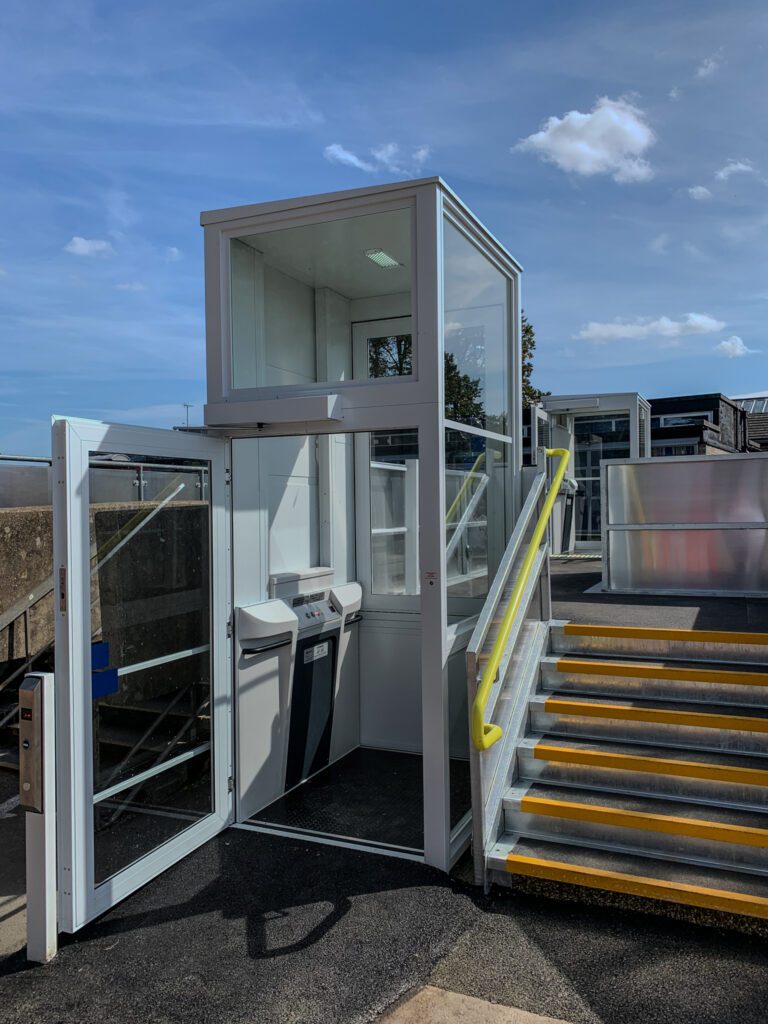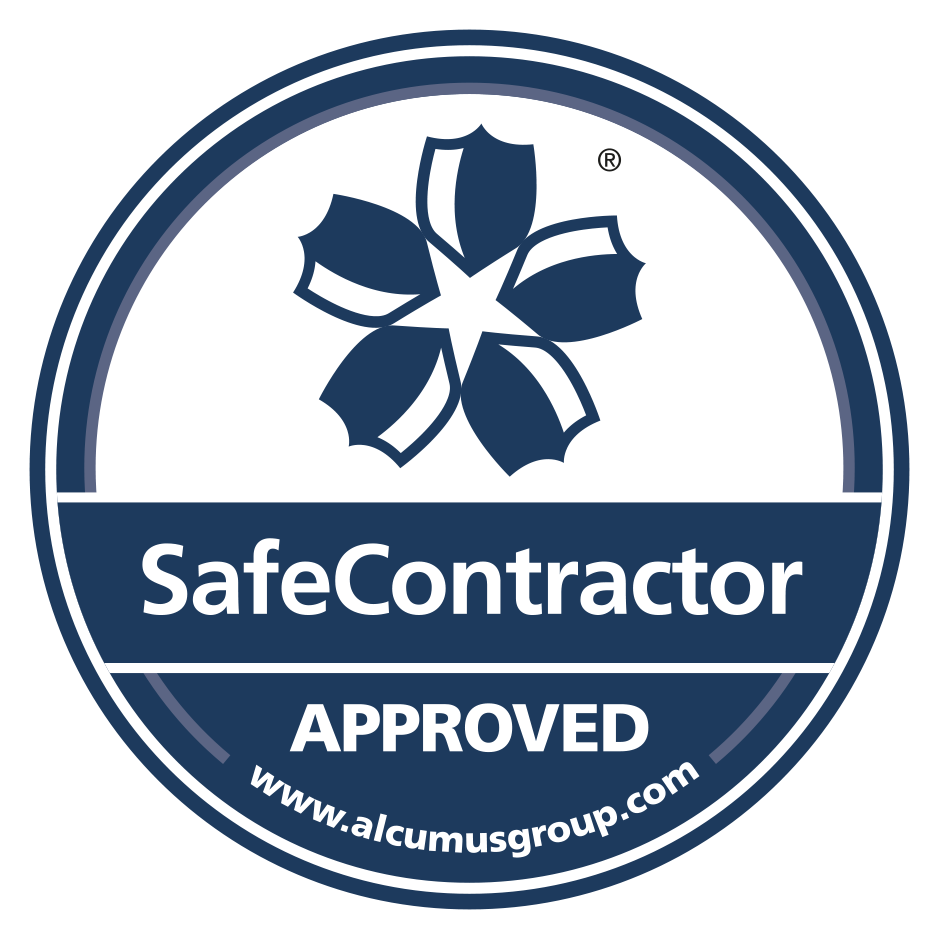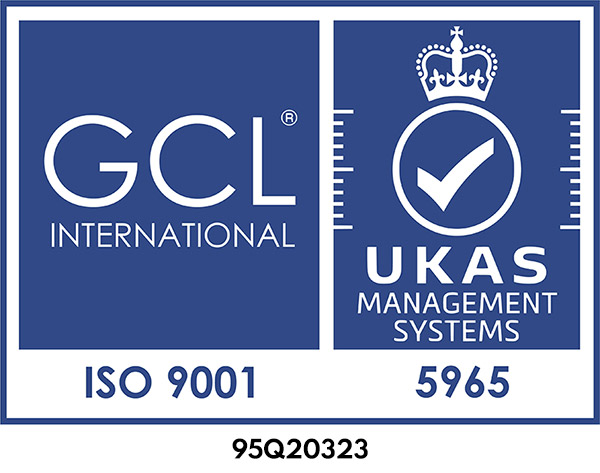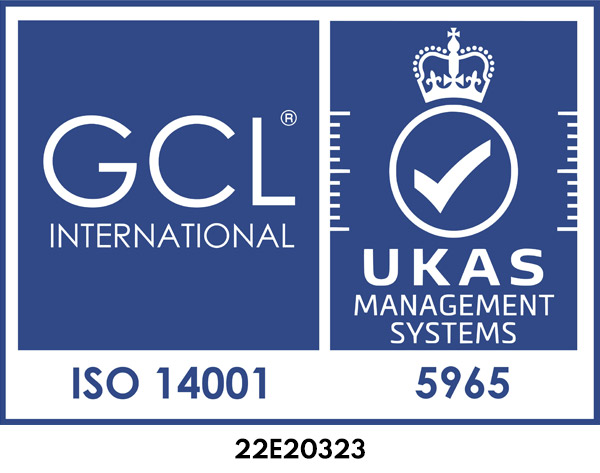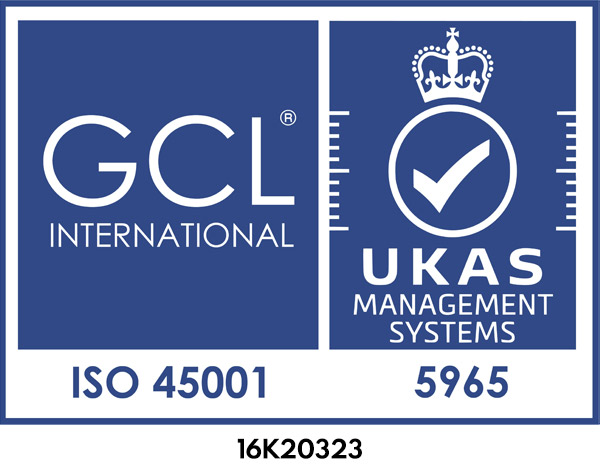Installing a platform lift is a practical way to improve accessibility, meet regulatory standards, and future-proof a property. In fact, demand for platform lifts continues to rise across the UK, with installations growing annually due to an increased focus on inclusive design and ageing populations. But behind every successful installation is careful planning, technical understanding, and the ability to overcome on-site challenges.
At Alliance Platform Lifts, we work to deliver space-efficient, fully compliant, and beautifully integrated lift solutions. From listed buildings with tight shaft dimensions to new builds needing coordination, our expertise ensures that whatever the challenge, the outcome is reliable, safe, and bespoke to your environment.
This guide outlines the most common installation obstacles we encounter, how to solve them, and why working with an experienced partner makes all the difference.
Understanding Common Platform Lift Installation Challenges
Despite being more flexible and less invasive than traditional lift systems, platform lifts still present challenges during installation. These include:
- Non-uniform or poorly constructed lift shafts – shafts that are not square, are misaligned, or have inconsistent floor heights often require site adjustments or custom fabrication.
- Inadequate fixing points for lift doors – if fixing points are missed or not built to spec, installation is delayed.
- Coordination with other contractors – unexpected site issues, such as ceiling voids or utility clashes, can impact timelines if not addressed early.
- Variations in building structure – unreported building changes or last-minute alterations sometimes mean a rework of design and manufacture.
Over 50% of lift breakdowns are linked to door misalignment, often caused by minor installation defects or inadequate shaft preparation. So, it is important to identify and communicate these issues early with installers and contractors.
Lift Shaft Sizes and Dimensions: What You Need to Know
Choosing the right lift for your building starts with knowing your shaft dimensions. At a minimum, most vertical platform lifts require a shaft of approximately:
- 1100mm x 1500mm for a single passenger or wheelchair user
- 1400mm x 1700mm for multi-person use or heavy-duty models
However, dimensions vary based on the lift model, number of stops, and load requirements. Our product range includes lifts that fit smaller spaces, and travel all the way up to 14.5 metres, servicing up to six floors.
Where space is tight, we can design lifts that maximise the best configuration of space with minimal structural changes. Our lifts are particularly well-suited to renovation projects and can be integrated into existing buildings with minimal disruption.
Navigating UK Lift Regulations for Safe and Compliant Installations
Installing a lift in the UK means complying with a comprehensive set of standards. These include:
- LOLER 1998 – Requires thorough inspection of lifts every six months by a competent person.
- PUWER 1998 – Ensures that lift equipment provided for use at work is safe.
- Lifts Regulations 2016 – Covers the design, safety, and conformity assessment of lifts.
- Building Regulations Part M – Focuses on access to and use of buildings, particularly for disabled users.
- EN 81-41 and EN 81-20/50 – European standards that govern safety rules for platform lifts.
It’s essential to work with a lift provider that has proven experience navigating these regulations. At Alliance, we deliver compliant installations that pass regulatory inspections the first time.
Space Constraints and Building Layout Considerations
Older buildings, extensions, and mixed-use properties can pose serious space-planning challenges. Issues like tight corridors, limited ceiling height, or restricted lift pit space require bespoke planning.
Some of the most common questions we receive include:
- Do I have enough space in my property for a lift?
- Can a platform lift be fitted into a stairwell or lightwell?
- What changes will be needed to the building?
Our answer? With the right design and planning, most buildings can accommodate a platform lift. Our engineers conduct thorough site assessments to understand limitations and provide creative, compliant solutions.
Customised Solutions for Tight or Irregular Lift Shafts
Many installation challenges stem from non-standard shaft sizes. Whether it’s a narrow historic stairwell or a lost conversion with a sloped ceiling, our tailored lift solutions are designed to overcome these complexities.
- CAD drawings and 3D mock-ups are produced in-house to ensure a precise fit.
- We adjust our designs based on real-world dimensions, not just architectural plans.
- Where needed, local fabrication and engineering allow for rapid modifications on-site.
This approach ensures seamless integration even in Grade II listed properties, schools, and heritage buildings. In fact, we’ve even completed lift installations at Westminster Abbey, showcasing our capabilities in sensitive and highly regulated environments.
Ensuring Aesthetic Integration and Design Compatibility
Lift installations should be functional but also integrate with your property visually. Our platform lifts come in a range of gratifying finishes, including powder-coated steel, stainless steel, and glass panel options.
We collaborate closely with interior designers and architects to ensure:
- Colour schemes complement the surrounding decor
- Glazing options provide visual openness
- Doors and controls are coordinated with other fixtures
Whether you’re aiming for an opulent finish in a high-end residence or a minimalist look in a commercial space, our team ensures that your lift complements the building’s design.
Maintenance and Aftercare for Long-Term Lift Performance
Post-installation, lift performance is maintained through regular servicing and compliance checks. Under UK law:
- Lifts must be inspected under LOLER every 6 months
- Poor or inappropriate maintenance, such as tampering with safety systems, is a major cause of lift-related incidents
- Over 50% of faults are due to mechanical wear, particularly in door mechanisms and hydraulic systems
Alliance offers lift servicing and aftercare options that include:
- Planned preventative maintenance (PPM)
- 24/7 call-out support
- Detailed service logs and compliance documentation
Our in-house engineering team ensures that your lift remains safe, compliant, and operational long after installation.
Why Partner with Alliance for Expert Platform Lift Installations
With over a decade of experience, Alliance Platform Lifts is one of the UK’s most trusted providers of bespoke, code-compliant lift installations. Here’s what sets us apart:
- ISO 9001 accredited processes
- Over 50 qualified engineers and project managers
- A complete turnkey service: from design and planning to installation and ongoing servicing
- Proven expertise in working within listed buildings, restricted spaces, and multi-storey properties
Every project is overseen by a dedicated Project Manager who coordinates with contractors, planners, and local authorities to deliver an efficient experience. From initial site assessment to handover, our goal is to make your lift installation smooth and fully compliant.
Conclusion
Platform Lift installations can present several technical and practical challenges, but with the right partner, they are entirely manageable. From irregular lift shaft sizes and building constraints to complicated compliance requirements, Alliance Platform Lifts brings the expertise, resources, and attention to detail needed to deliver reliable, safe, and well-integrated solutions.
Explore our full range of platform lifts or contact our team to arrange a site assessment and discuss your project in more detail.
We’re here to help you achieve the best configuration of space, the highest safety standards, and a platform lift installation that lasts.

